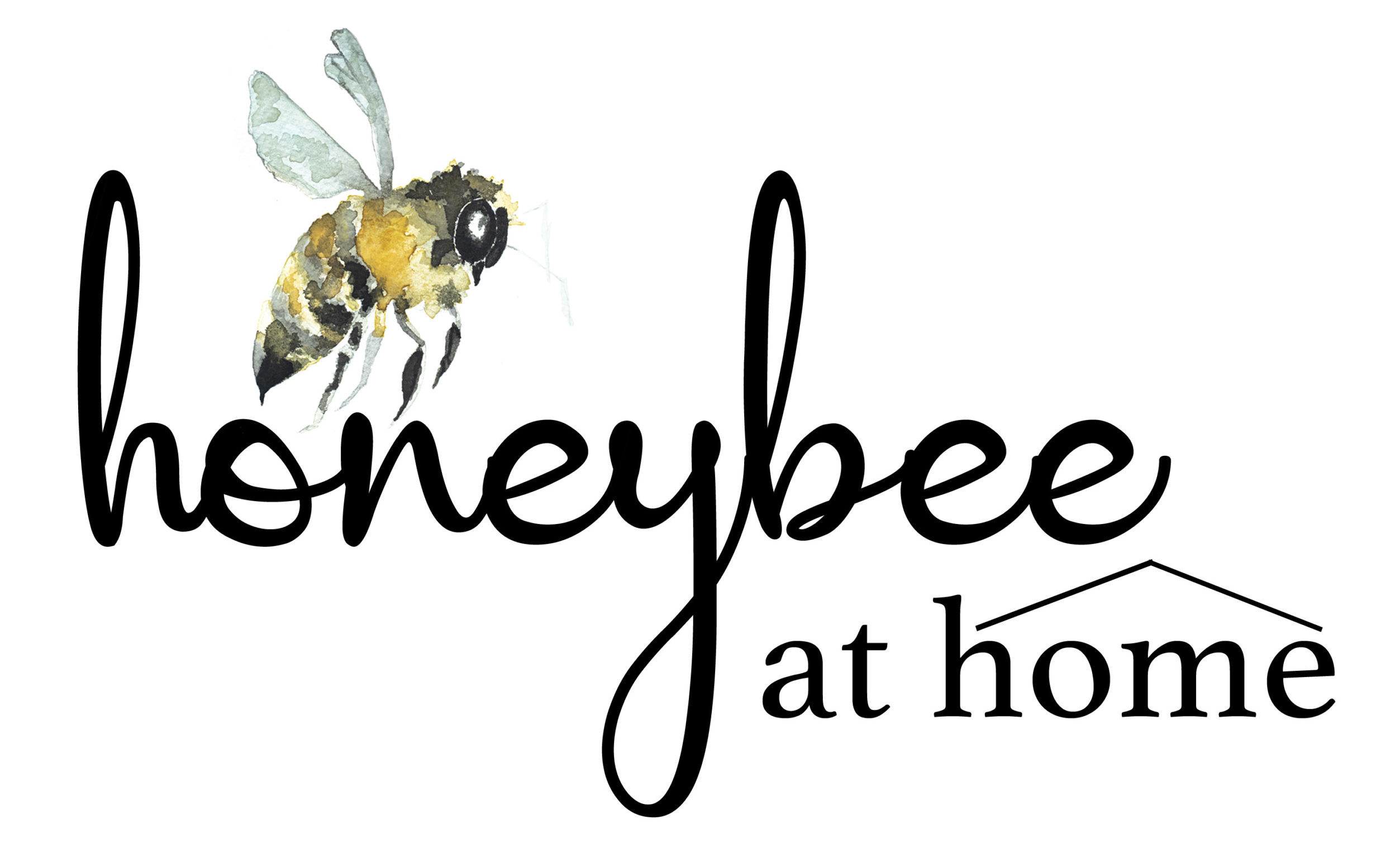Let’s see, where did part one leave off?
The walls! As I said in part one, we went a little overboard on the structure of these walls. But hey, I wanted to make sure no predators could get in unless they had an axe.

In our coop design we had about a quarter of the space dedicated to be a small storage area where we could keep food, treats, bedding, whatever else the hens need. On the front wall we made space for nesting boxes, a window and a door for the storage area.
The back wall we wanted something that would allow us to get into the hen’s area so we could clean it out easily. We framed out a removable panel for this purpose!

We decided on a single pitch for the roof, mainly because we just like the look. To make this work we had to build the front wall taller than the back, and the two side walls are angled.
The walls have been framed up now and it was time for some siding! The siding went up on the wall that will butt up against the run area first. We almost forgot to cut out a door in the siding for the hens! Thankfully we remembered before we nailed it all up!

Before we got it in place, I painted the siding that was up and the floor inside.

Thankfully we had friends come help us move the coop out of the breezeway and in to place!

Before we put up more siding, Vito got to making the nesting boxes and I put down peel and stick laminate flooring. I’m hoping the flooring will keep the gross stuff from soaking into the wood and making it rot… Alma was very interested in checking out her new home!


After the floor and the nesting boxes were installed we got the rest of the siding up and painted!

Stay tuned for the rest of the process!

